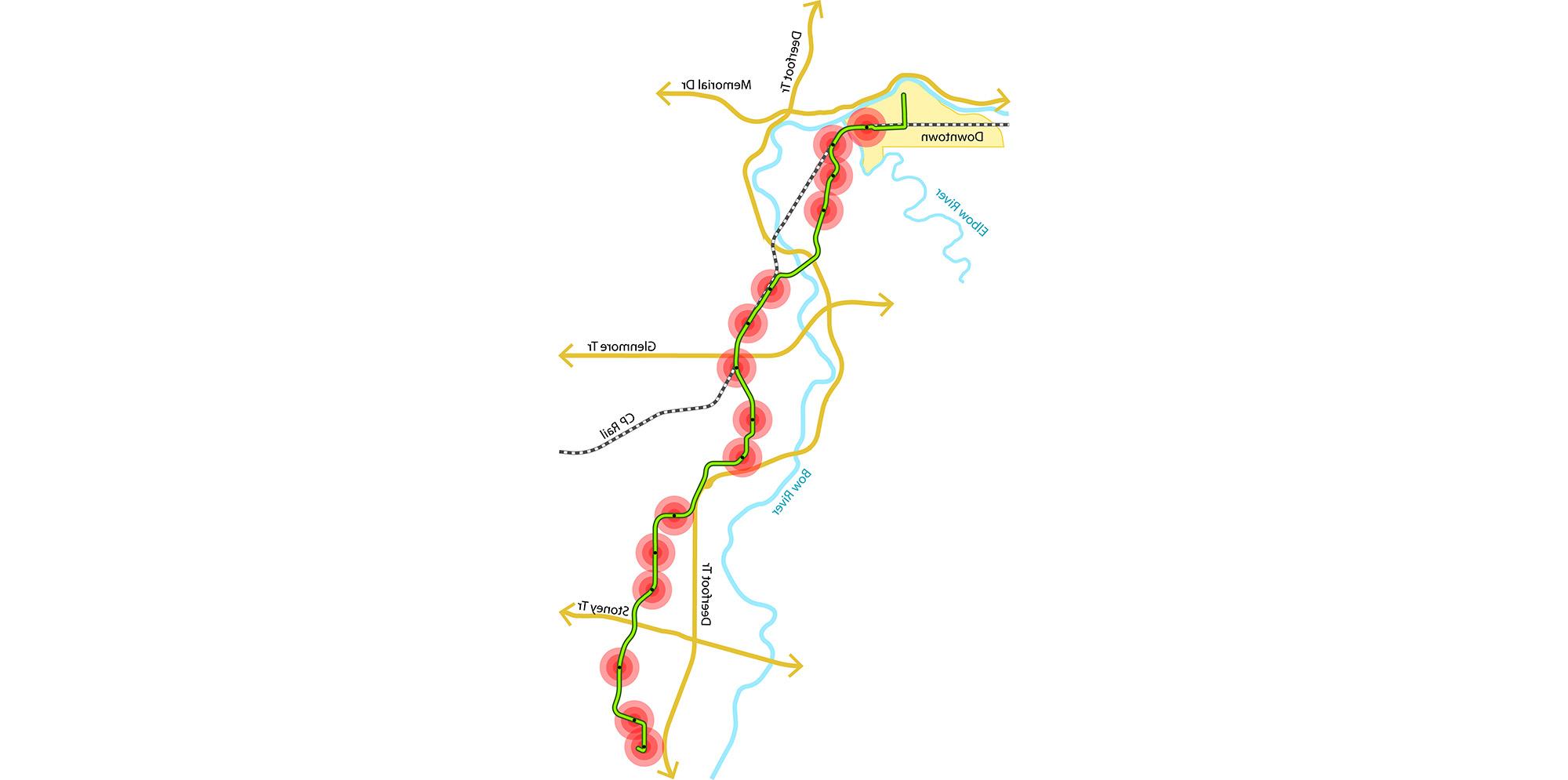Green Line Southeast Transitway BRT and TOD Planning
IBI Group has been part of the Hatch Engineering team for the design and delivery of the Calgary Green Line Corridor. Upon completion, the Green Line will introduce 42 km’s of transit service, 28 transit stations and six TOD transit villages, significantly altering the way Calgarians live, work and play.
Client
The City of Calgary Transportation Infrastructure/Transit, Hatch EngineeringLocation
Calgary, AB
A positive change for Calgary commuters
The City of Calgary implemented a long-term plan to improve transit over the next 30 years with the input of over 18,000 Calgarians. The Green Line is outlined in Calgary’s 30-year Strategic Plan, RouteAhead, as first being constructed as a bus-based transitway, and subsequently converted to light rail transit (LRT). The transitway will significantly improve capability, reliability and travel time for transit customers along the corridor.
The Green Line is a 45-km rapid transit corridor extending from Seton in southeast Calgary to the future community of Keystone in North Calgary. IBI Group is responsible for three major components of the Green Line project, including Transit Oriented Development (TOD) land use planning, Bus Rapid Transit (BRT) and roadways design, traffic simulation and transit operations.
A key feature of the planning process was to move Transit Oriented Development (TOD) planning to the forefront, conducting it in unison with the functional engineering process. The result was a coordinated, comprehensive process that is set to transform The City of Calgary’s character well into the 21st Century, moving away from the urban/suburban debate by allowing a third typology – the transit village – to mature and thrive.
The Green Line team held a series of charrettes with the community to engage and receive immediate feedback on a plan and solution that everyone could support moving forward. It was integral to the plan that people living in the associated communities had the opportunity to engage with experts and have their questions and ideas addressed.
The development of design manuals for the BRT and Low-Floor LRT was followed by operations planning and refinement of alignment and station locations. The functional designs of the transitway, adjacent streets and transit terminals were undertaken through an integrated process with City stakeholders.
Mobility+
A new mobile ecosystem is changing the way we interact with and move throughout our cities.



